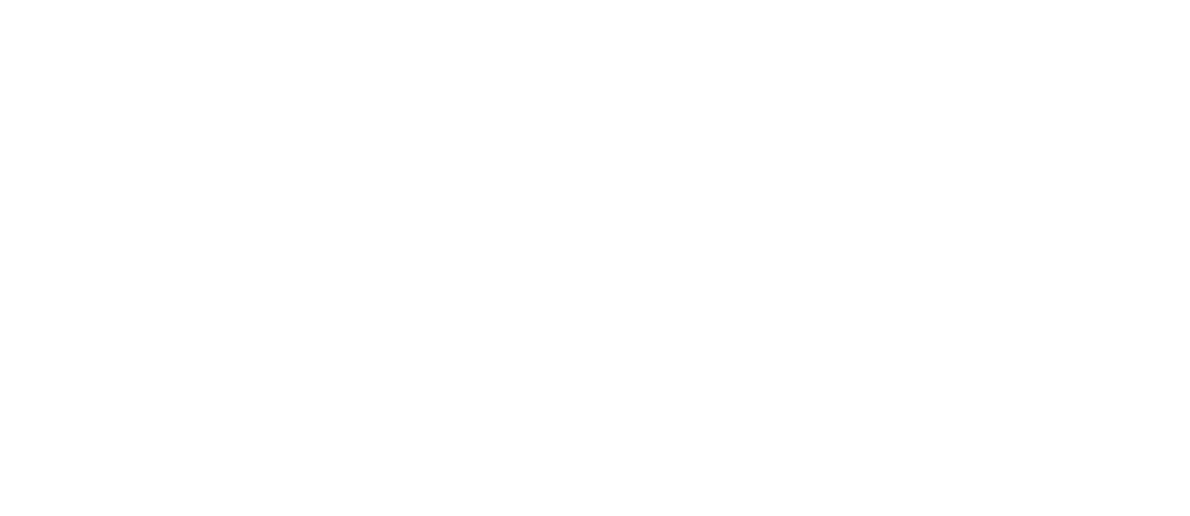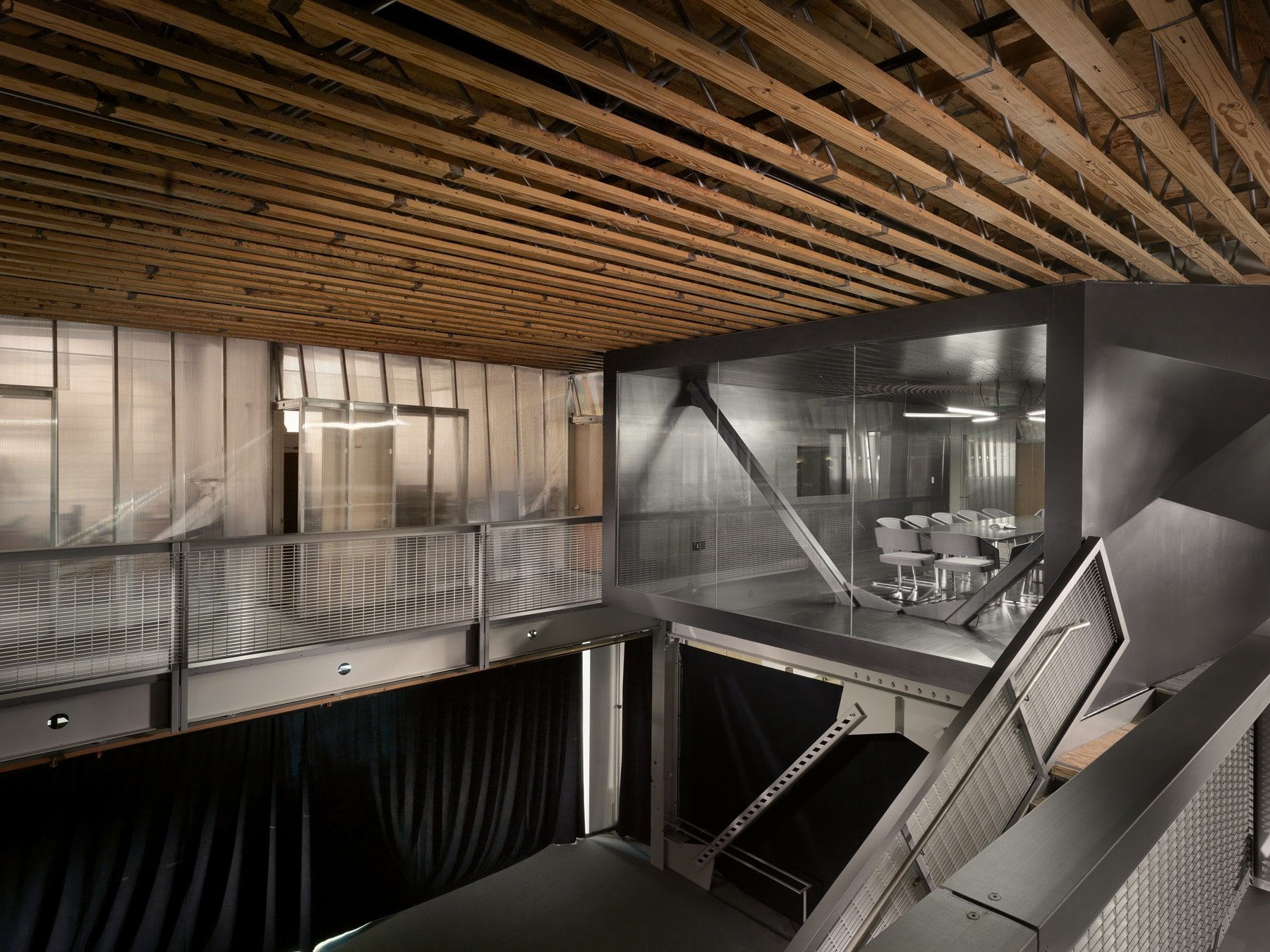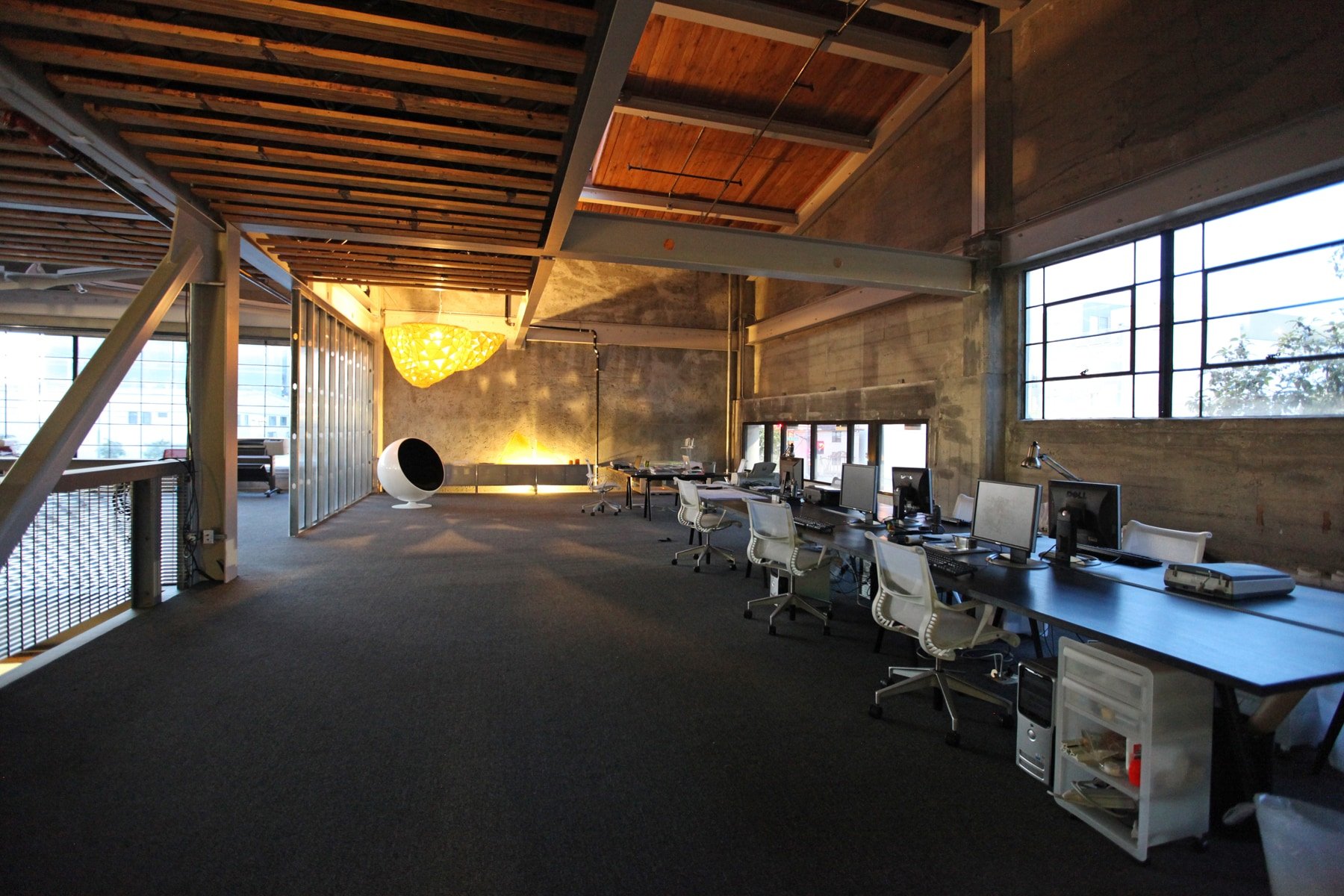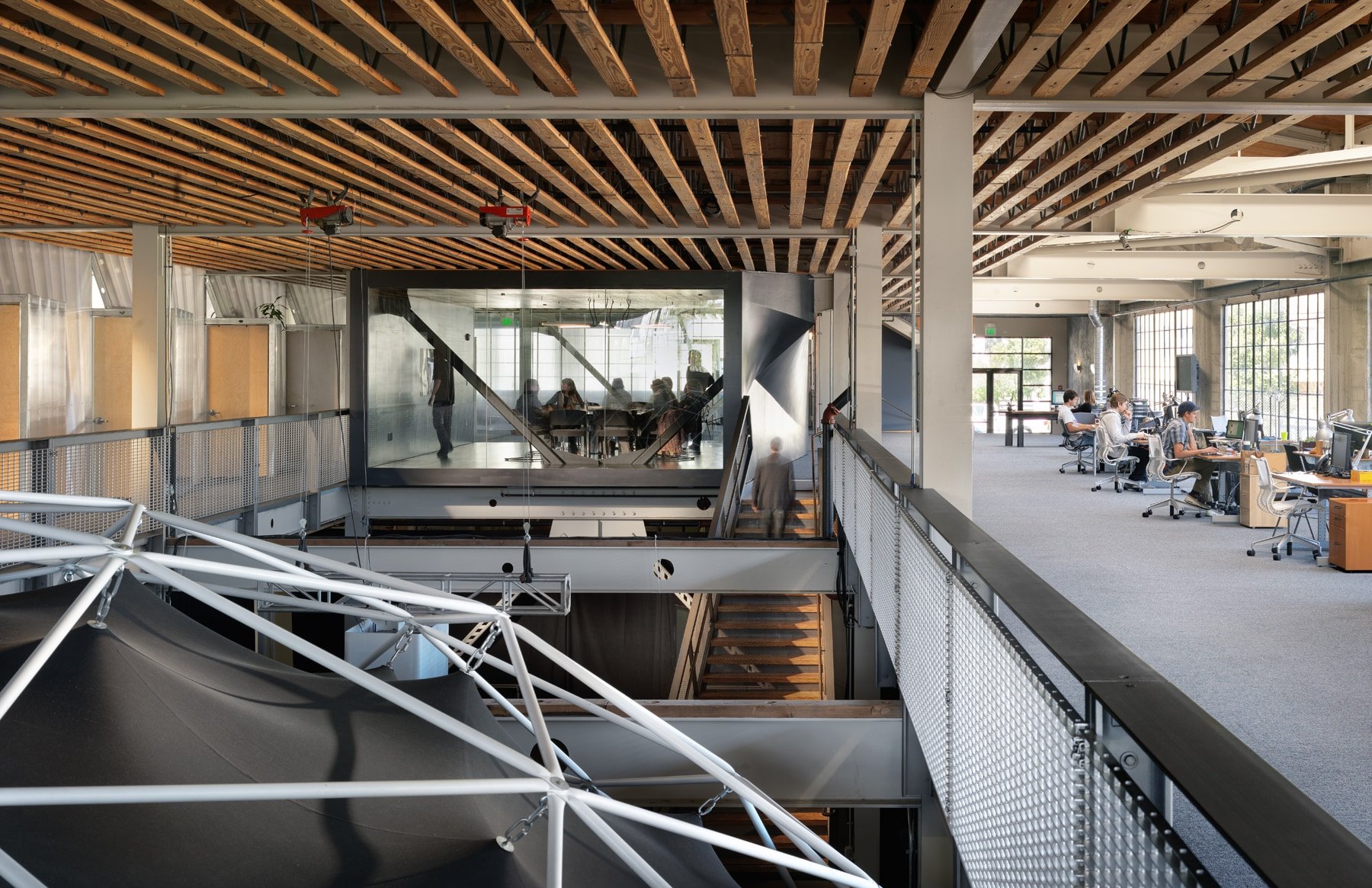
DOGPATCH DISTRICT
Commercial Tenant Improvement
36,000 SF | 3 Stories
This project involved converting a three-story 1940s warehouse in San Francisco's Dogpatch neighborhood into the headquarters of an interactive media agency. The space features daylight-allowing translucent walls, a laser-cut modular bookshelf, and repurposed materials from the original building. A double-height area houses a geodesically designed projection theater. Additional highlights include two grand stairways and a conference room integrated with existing steel bracing from a previous seismic retrofit. The result is a cutting-edge space that embodies innovation and functionality.
Awards
2013 AIA San Francisco Design Awards, Honor Awards in Interior Architecture
Worlds Coolest Office 2011 Winner, Inc. Magazine, Architizer and Autodesk
















